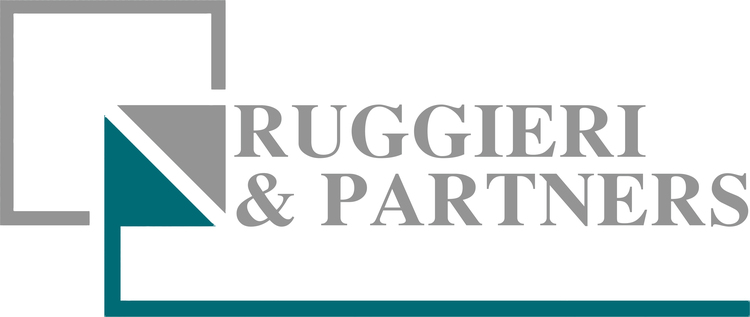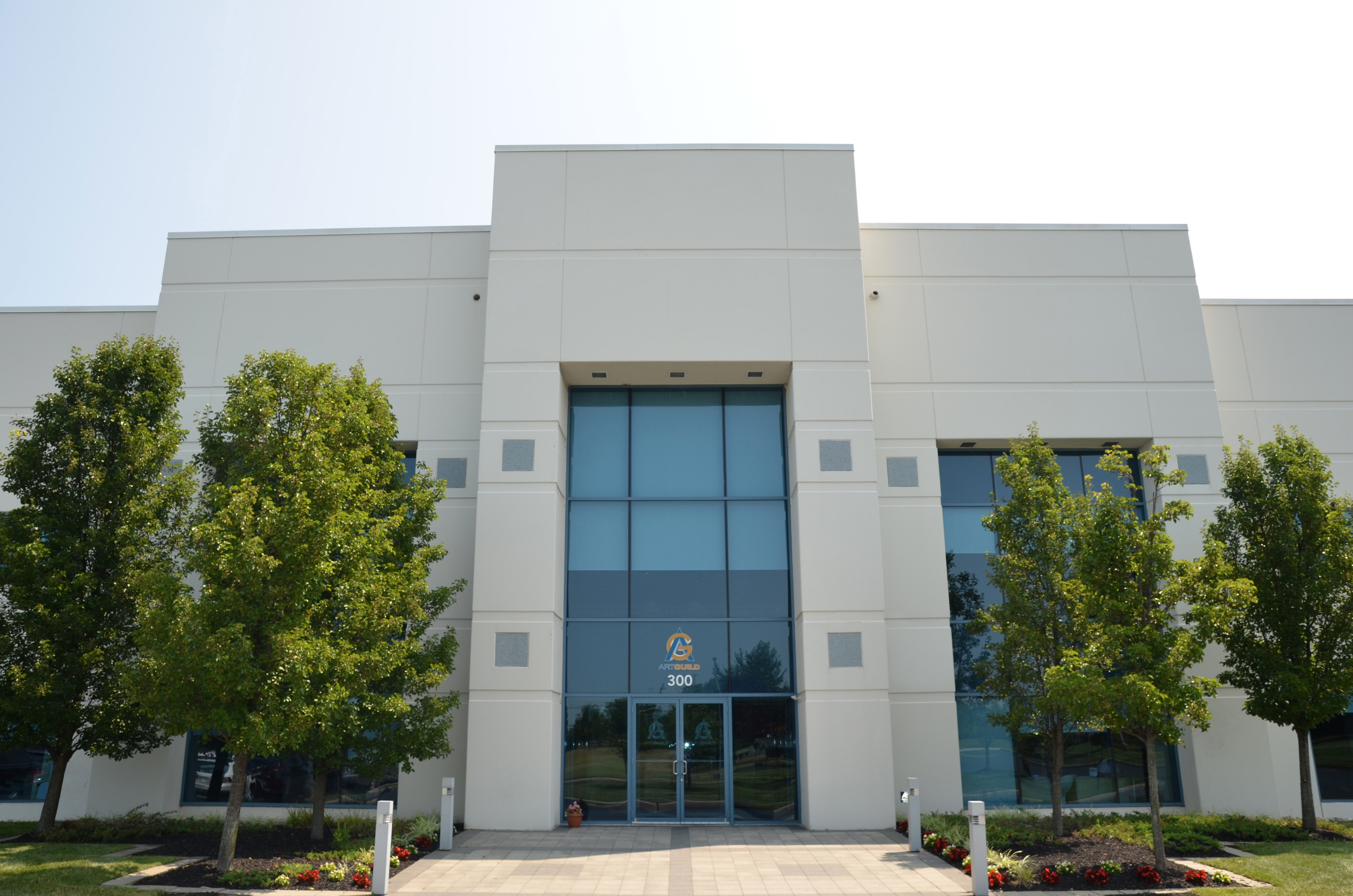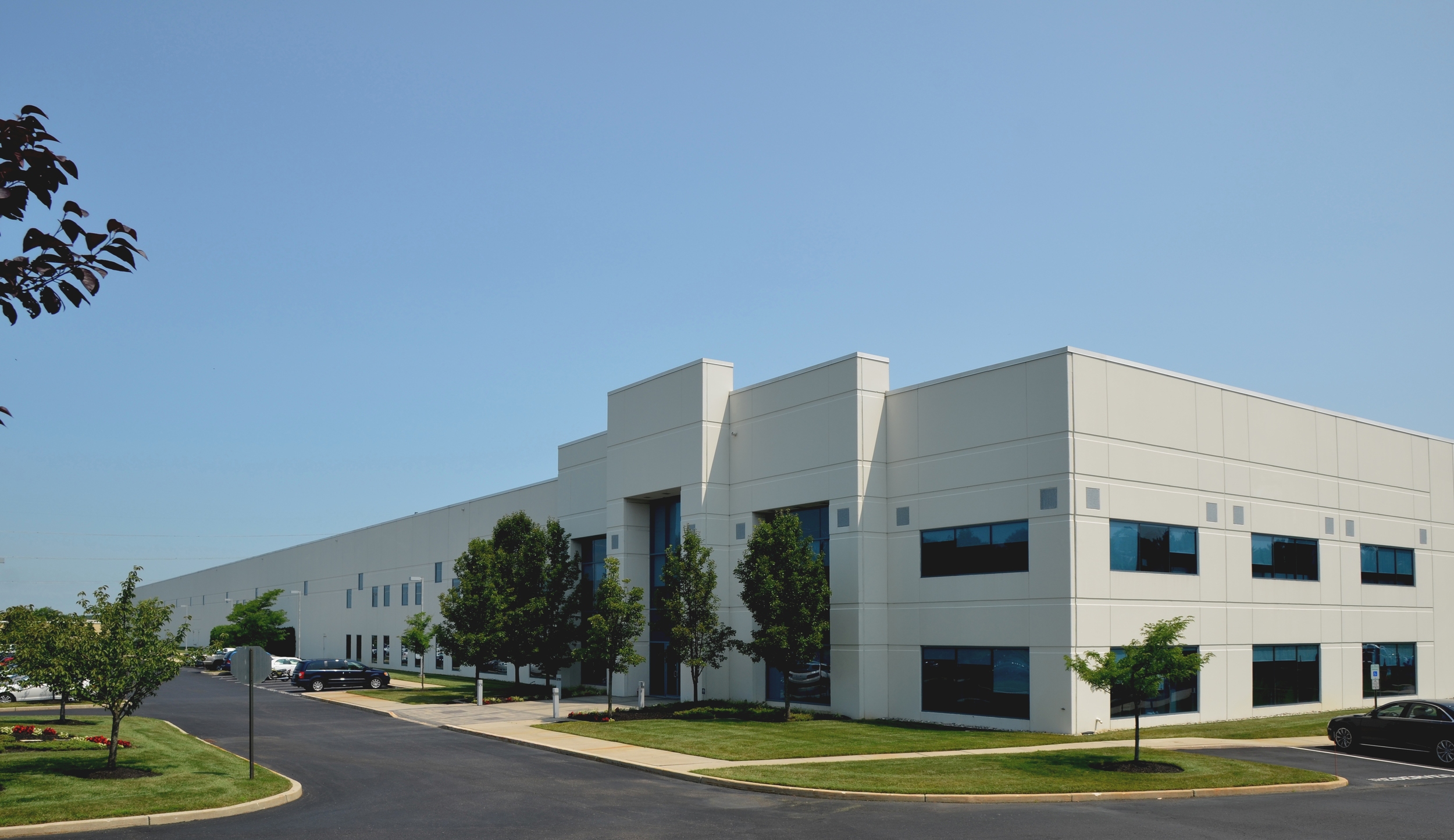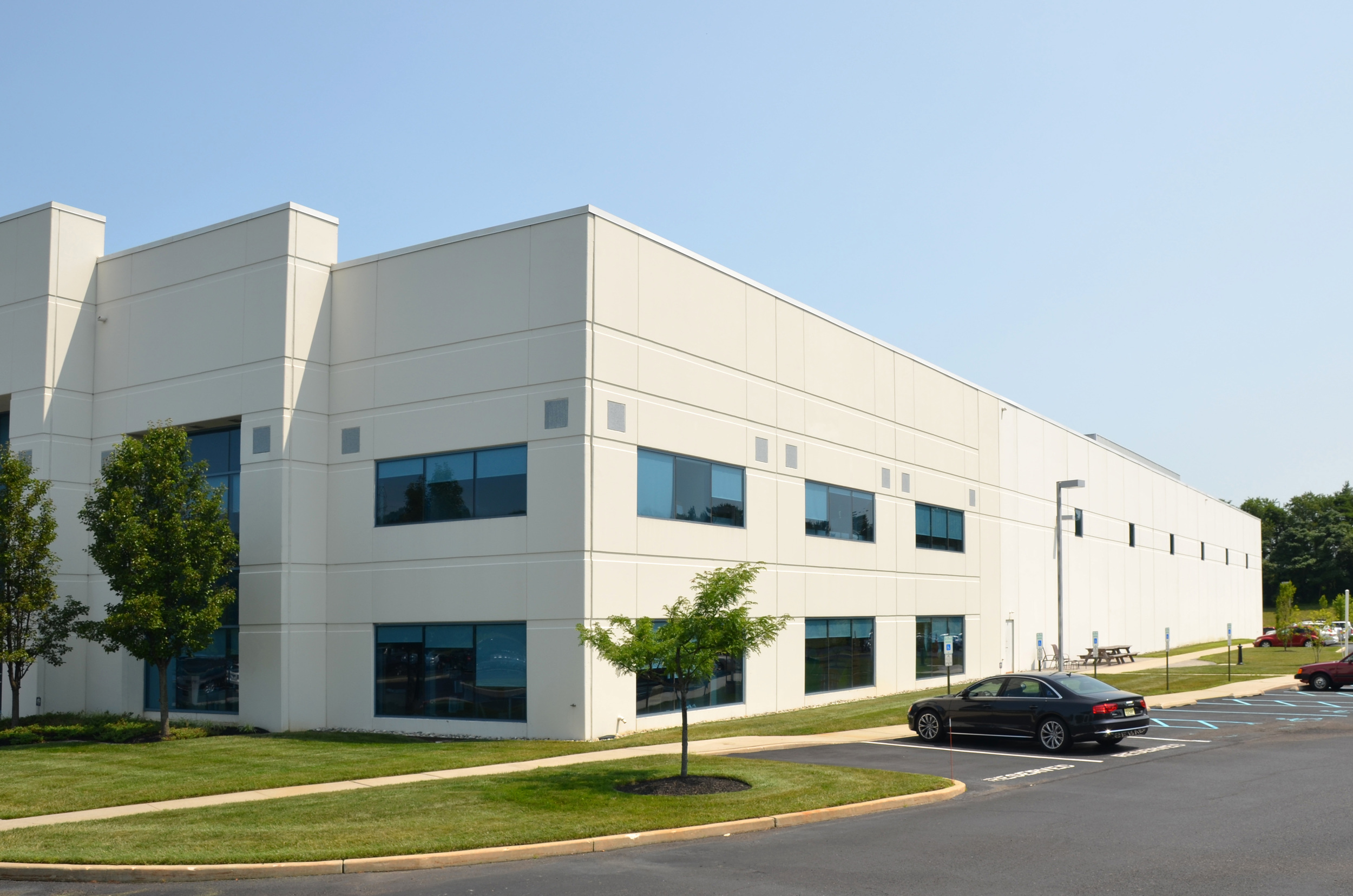Art Guild
Location: West Deptford, NJ
- Project Type: Build to Suit
- Project Details: This 165,000 square foot, phase one, office/production facility provides a highly specialized work environment for the development and construction of exquisite trade show exhibits. The 116,000 square foot proposed phase two expansion will provide the Owner with the ability to immediately expand their operation or lease this highly desirable space to another company. Cost effective tilt-up concrete wall panels are the material of choice for purposes of enclosing this high volume facility. Carefully placed rustication bands, medallions and butt glazed reflective fenestration systems provide pleasant architectural variety.
Phase 2: As a returning Client, AGI requested our services for executing the originally anticipated 116,000 square foot warehouse and office mezzanine expansion to accommodate their expanding business. The expansion was carefully blended with the existing facility in an effort to minimize the appearance of an addition. The client was completely satisfied that this effort had been achieved.




