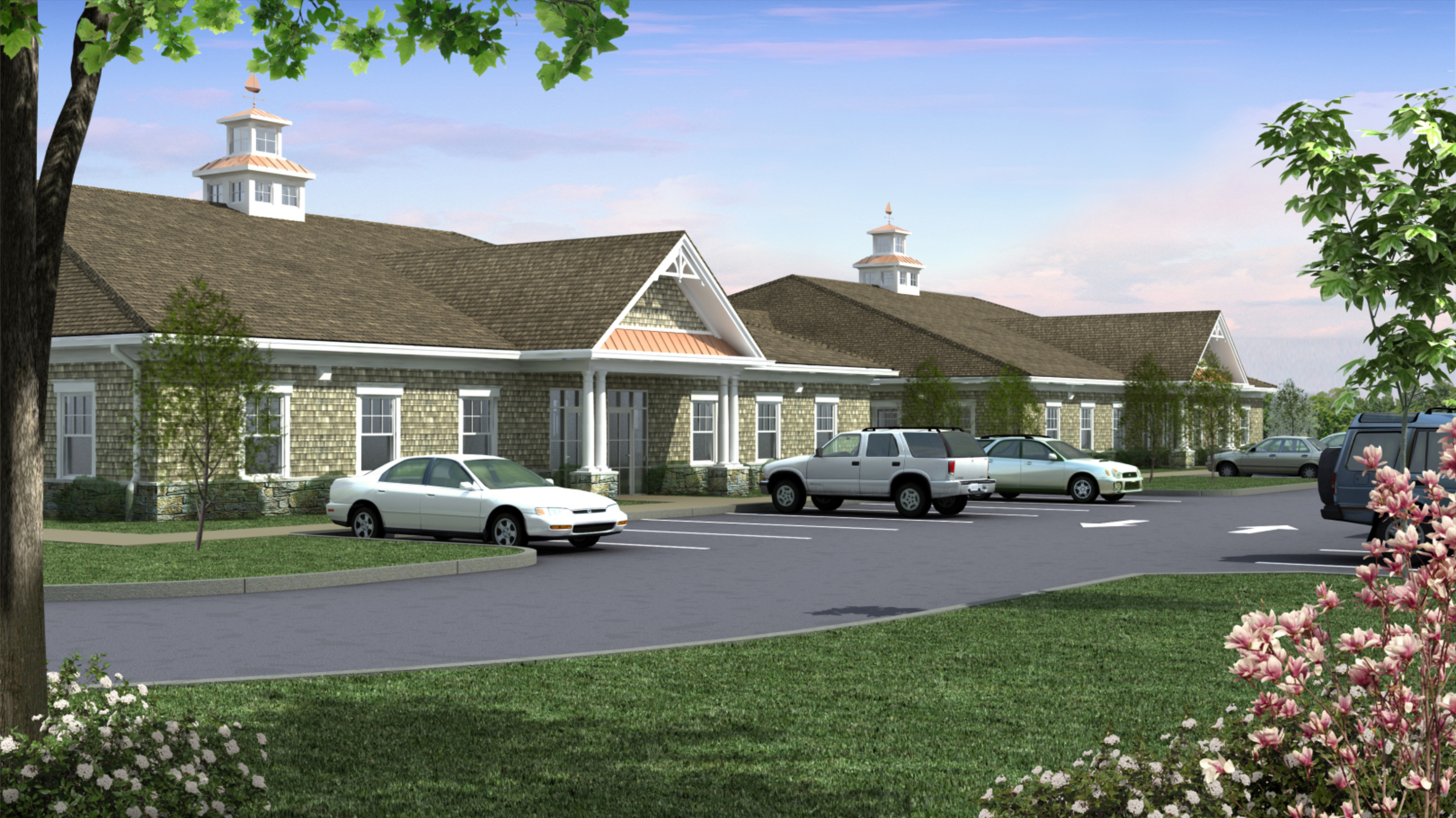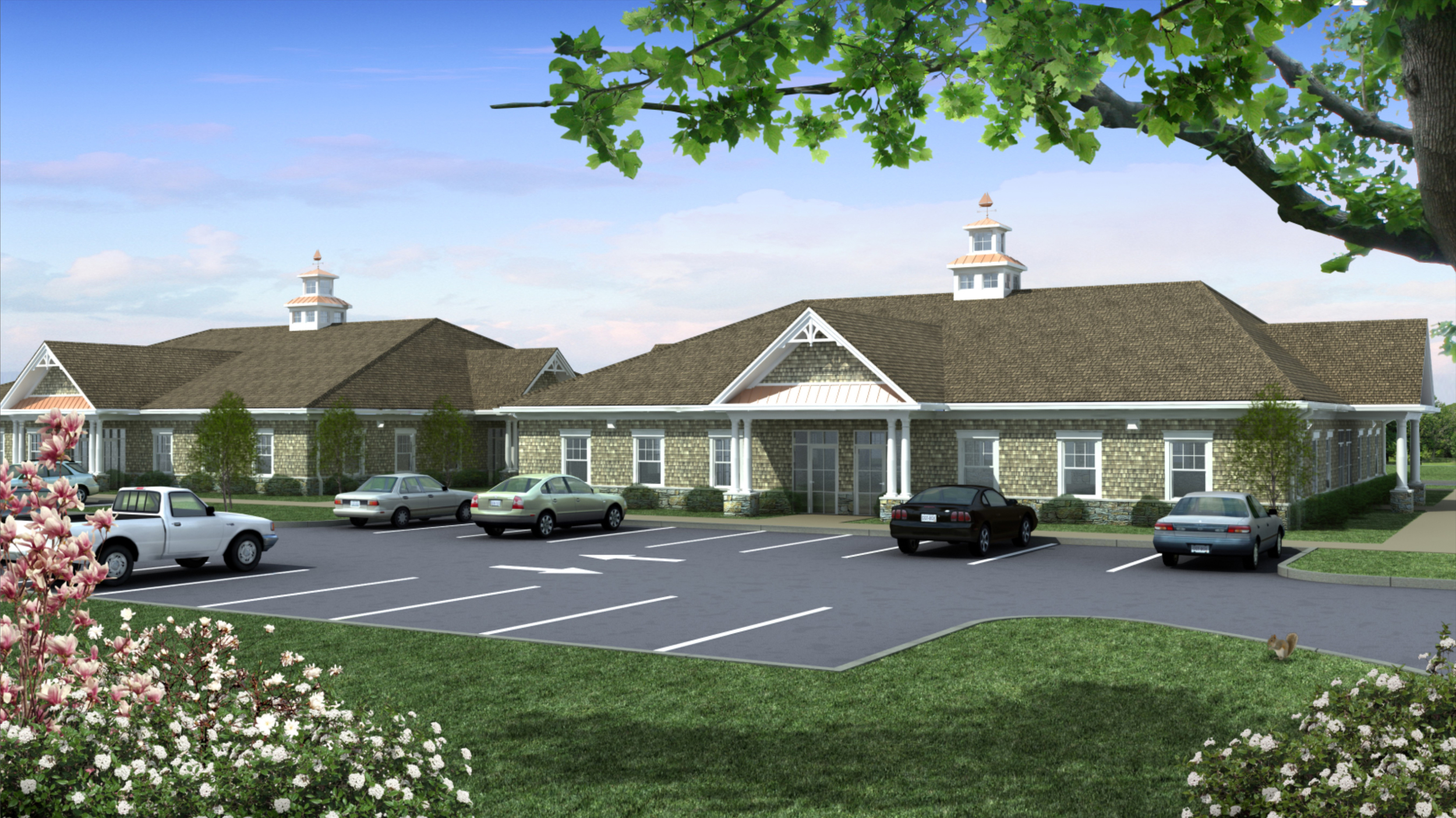Tuckerton Professional Campus
Location: Tuckerton, NJ
- Project Type: Office
- Project Details: These two twin 6,000 square foot speculative office buildings were designed to allow our client the flexibility of providing a minimum tenant space of 1,500 square feet, or any 1,500 square foot increment up to 6,000 square feet. The individual buildings are constructed entirely of wood frame with pre-engineers wood roof trusses. The exterior finish materials, consisting of cedar impressions siding, synthetic stone watertable and textural asphalt shingles are combined to produce a casual look consistent with New Jersey shore town environments.


